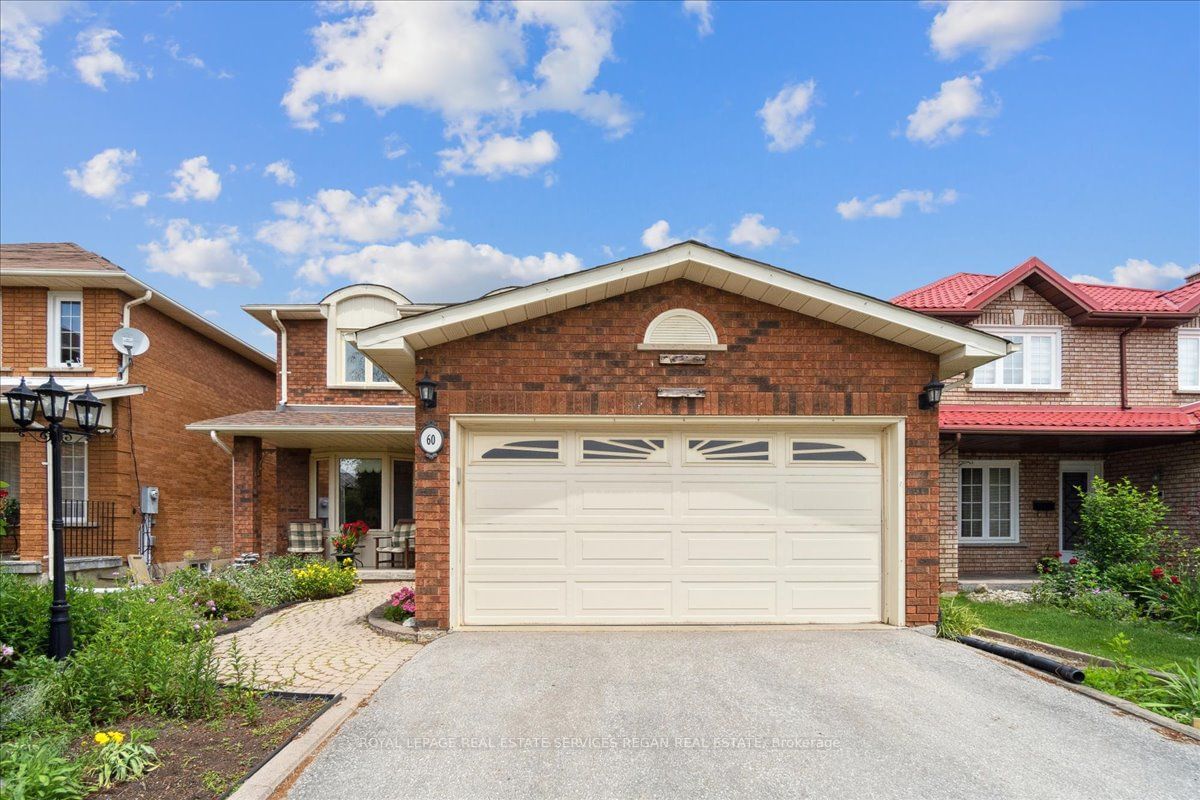$999,999
$*,***,***
4+1-Bed
4-Bath
2000-2500 Sq. ft
Listed on 7/11/23
Listed by ROYAL LEPAGE REAL ESTATE SERVICES REGAN REAL ESTATE
If being in an amazing spot in the city matters to you, then check out this house. Being a Cres, the only cars that come down the street are those that are living there or visiting. This home has 4 bedrooms and 4 bathroom. HAS A FINISHED basement with bedroom, bathroom, and large rec room. Plenty of room to make an in-law suite. The kitchen has been updated to a crisp white and overlooks the backyard. The Furnace and AC unit were replaced recently and are lennox's top model, the roof has been replaced in 2021 as well. Being close to elementary and High schools is a huge plus as well as being conveniently located close to the 410 but not being on the 410. With over 3200 sq ft of livable area, and a 2 car garage you will not run short of space.
Fridge, Stove, Dishwasher, Washer/Dryer, TV Wall Mount, Fridge and Freezer in basement. Gazebo, pool table Exclusions: All staging items.
To view this property's sale price history please sign in or register
| List Date | List Price | Last Status | Sold Date | Sold Price | Days on Market |
|---|---|---|---|---|---|
| XXX | XXX | XXX | XXX | XXX | XXX |
| XXX | XXX | XXX | XXX | XXX | XXX |
W6653980
Detached, 2-Storey
2000-2500
8+3
4+1
4
2
Attached
6
31-50
Central Air
Finished
Y
Brick
Forced Air
Y
$5,549.92 (2023)
< .50 Acres
110.04x39.42 (Feet)
